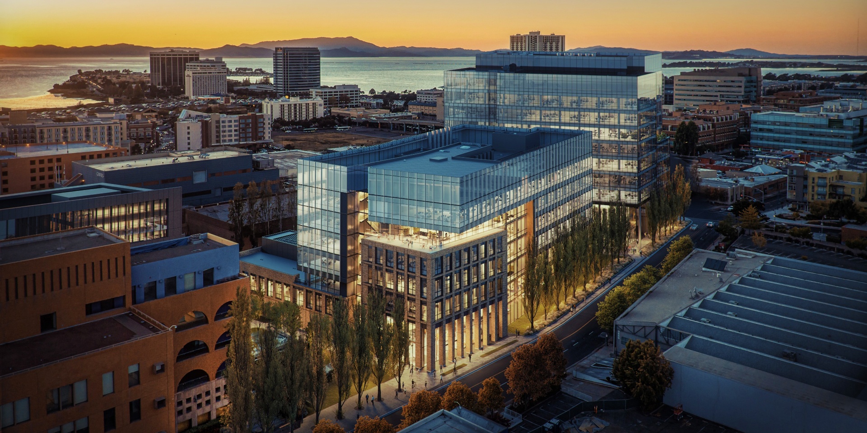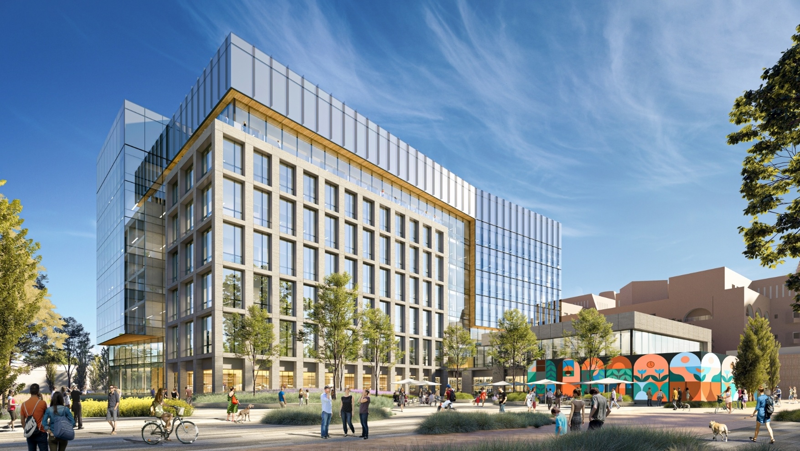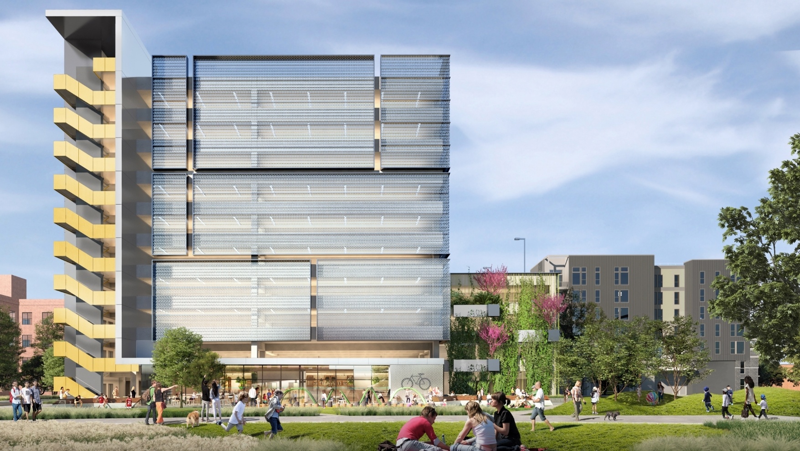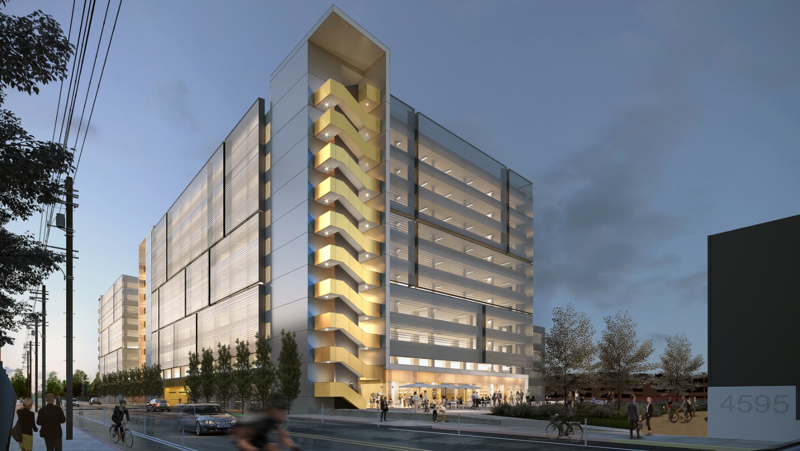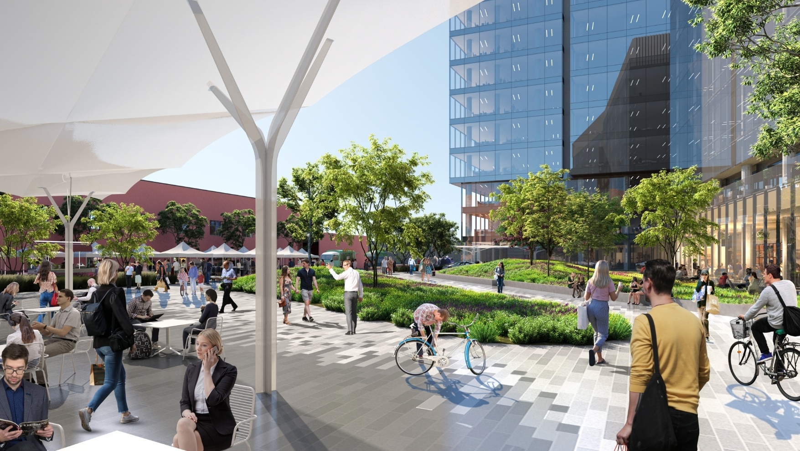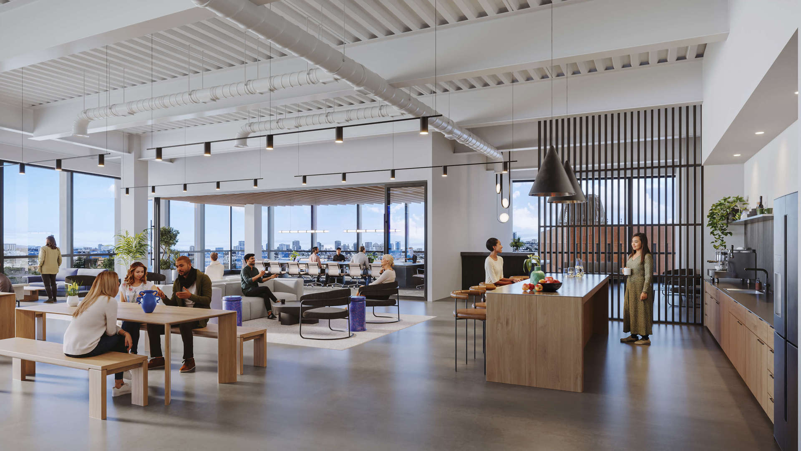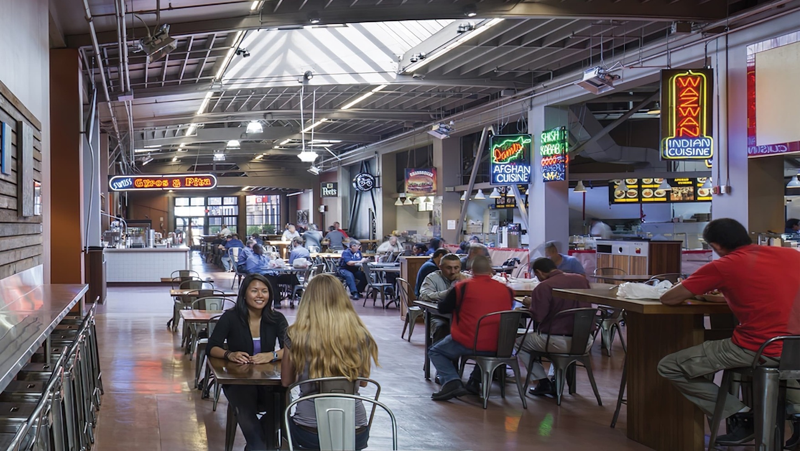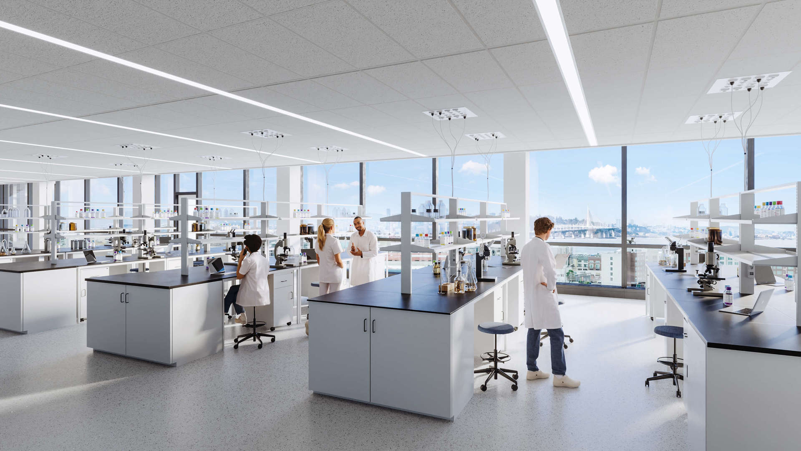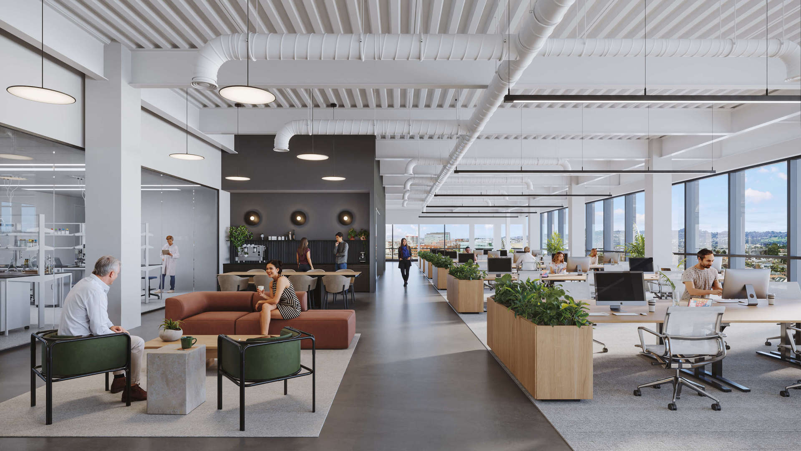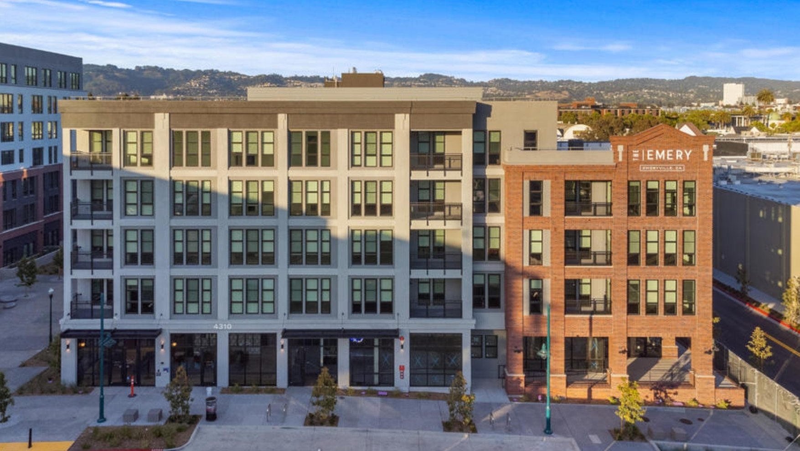5555 HOLLIS - 285K SF - TI READY NOW
5300 CHIRON - 303K SF - AVAILABLE NOW
5300 CHIRON - 303K SF - AVAILABLE NOW
TOP
1.3M
RENTABLE SQUARE FEET
6
BUILDINGS
35K
APPROX. SF OF AMENITIES
4
ACRES OF GREEENSPACE
Where Life &
Science Merge
Science Merge
Mindfully designed for the life sciences industry, Emery Yards is a state-of-the-art lab and office campus situated at the center of Emeryville, the Bay Area’s emerging biotech hub.
- Emery Yards has a rich history of innovation and success that housed two Nobel Prize winners
- Featuring purpose-built lab buildings with modern amenities and programming
- Four acres of sustainable open space and upgraded infrastructure
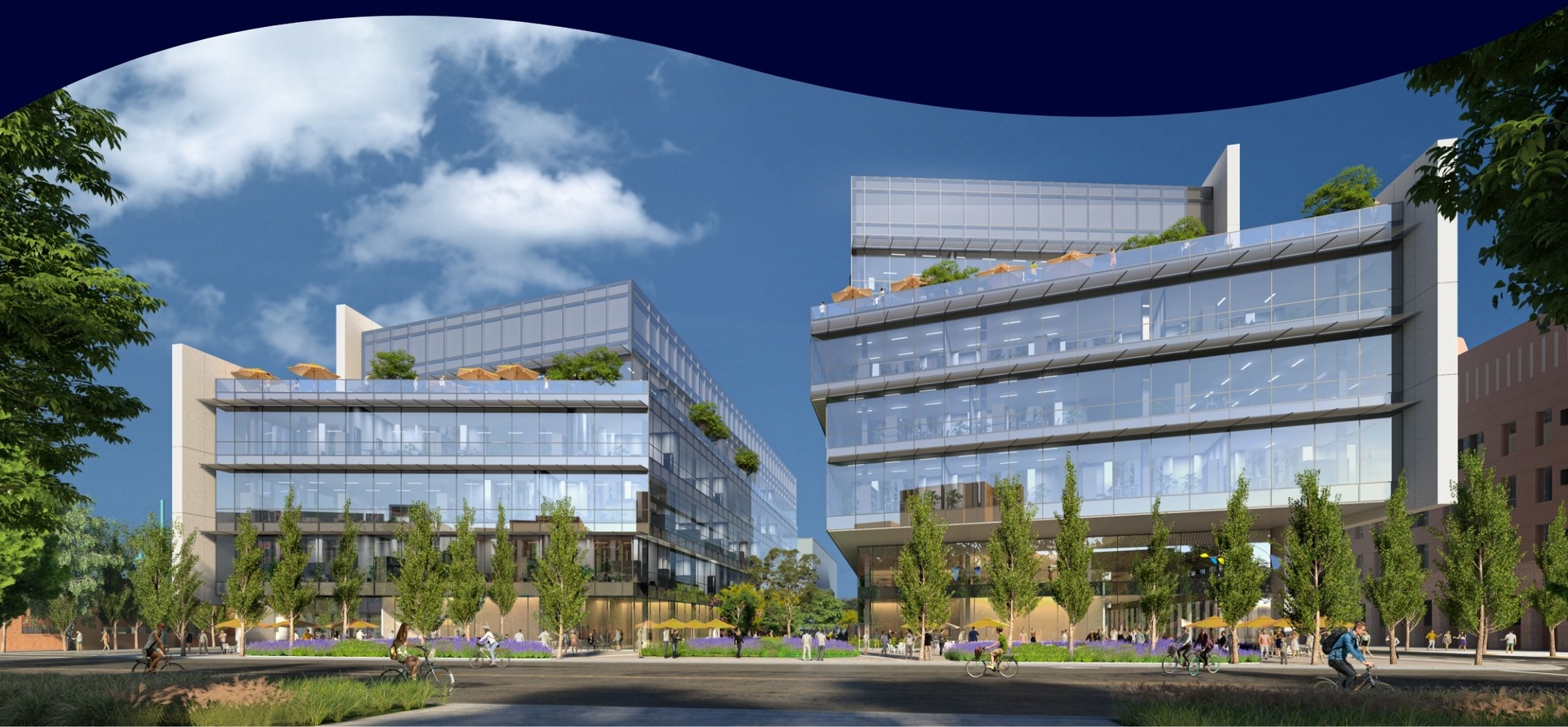

A THRIVING CULTURE, OUTSIDE THE LAB
Art-filled, activated greenspaces and an unrivaled amenity center anchor the campus experience to create a bustling urban environment.
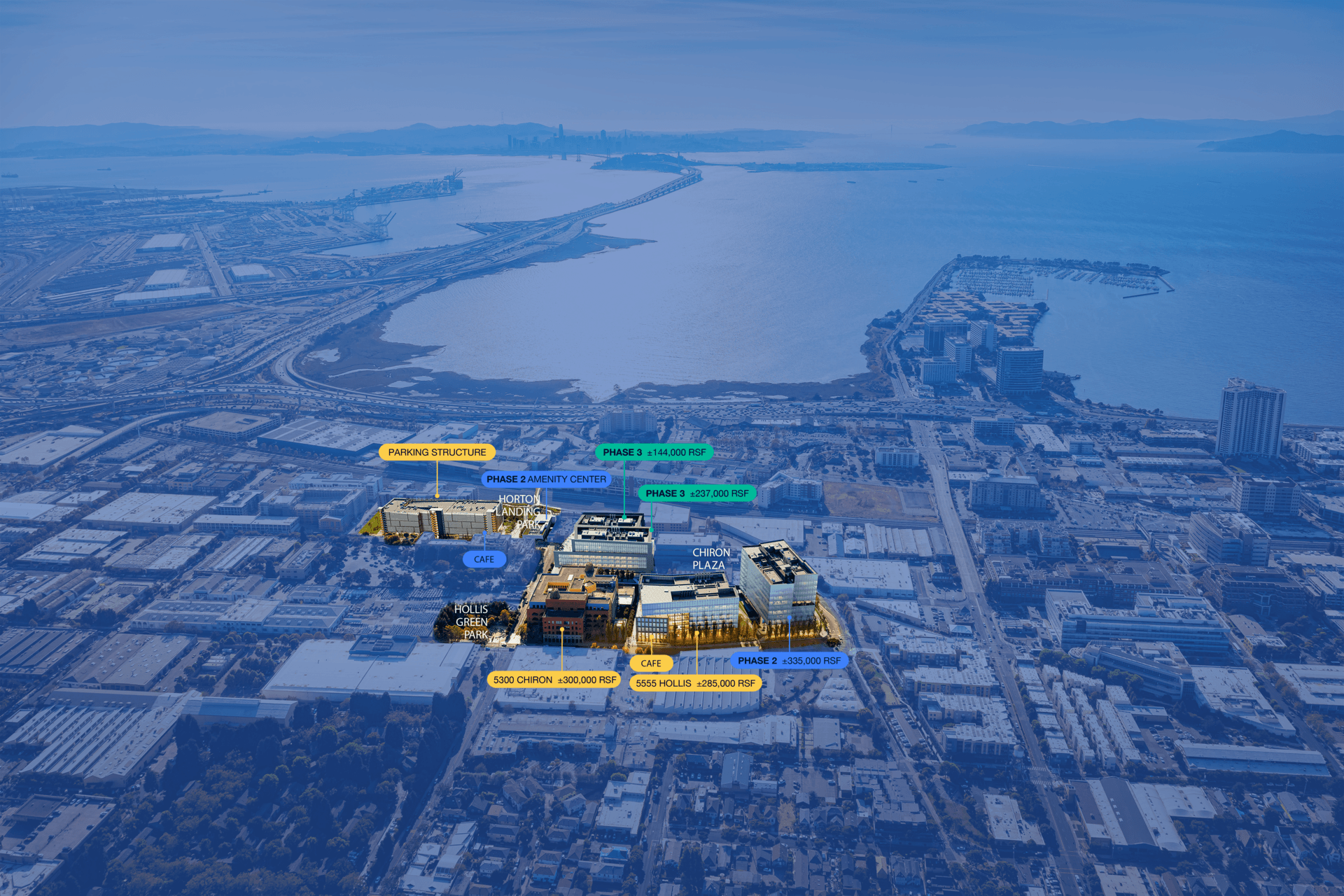

Make Forward
Progress,
with a Reverse
Commute
Progress,
with a Reverse
Commute
Located blocks off I-80/580 and CA-24, Emery Yards offers a desirable reverse commute from San Francisco and the peninsula, where tenants arrive at a dedicated parking structure with ample spaces.
- Easy access to public transportation via The Emery Go Round, BART, and Amtrak Station
- First and last-mile transit solutions, plus bike and pedestrian-friendly infrastructure
- Located within walking distance of the Public Market, retail, dining, hospitality, and entertainment, and adjacent to Powell Street Plaza and Bay Street
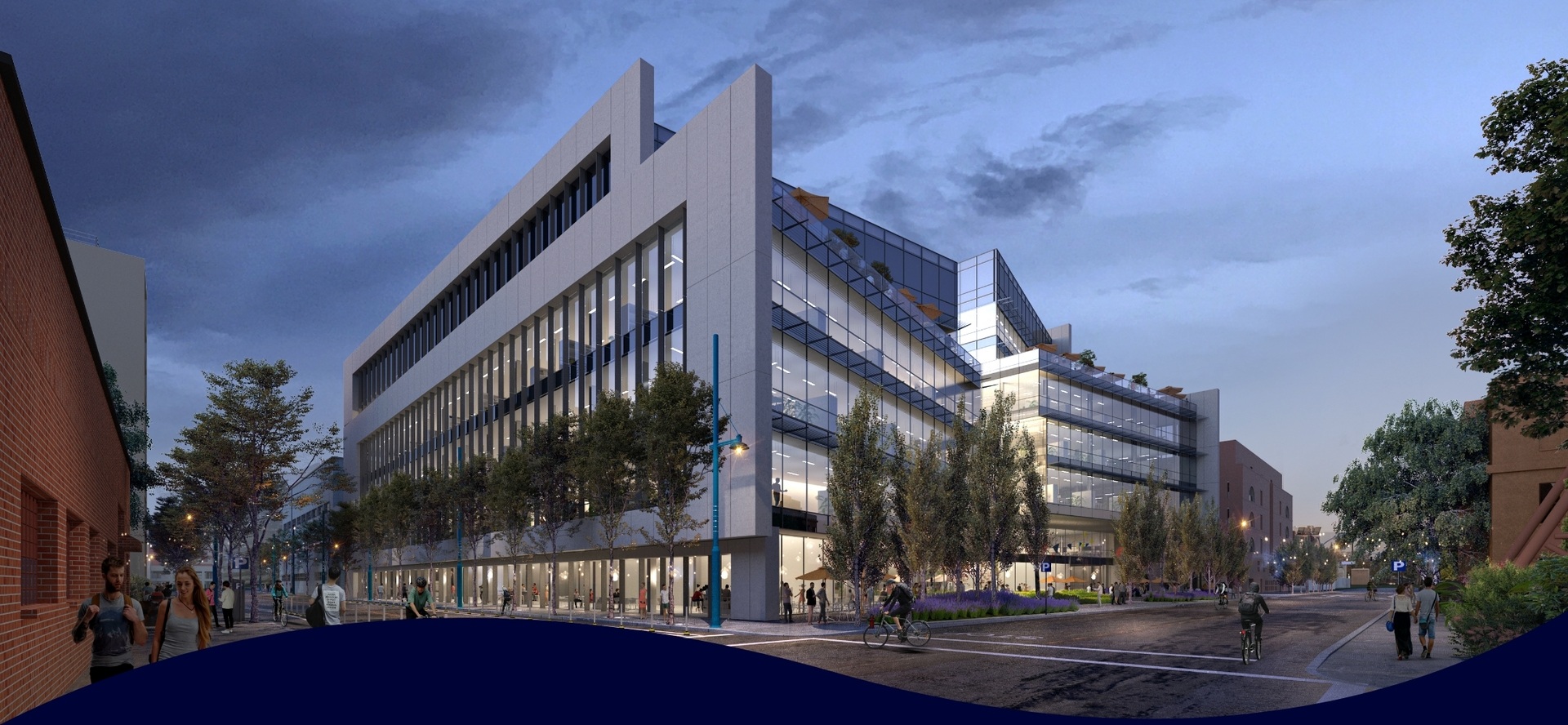

PARTNER WITH US
JENNIFER VERGARA
NEWMARK
Executive Managing Director
RE License #01355979
